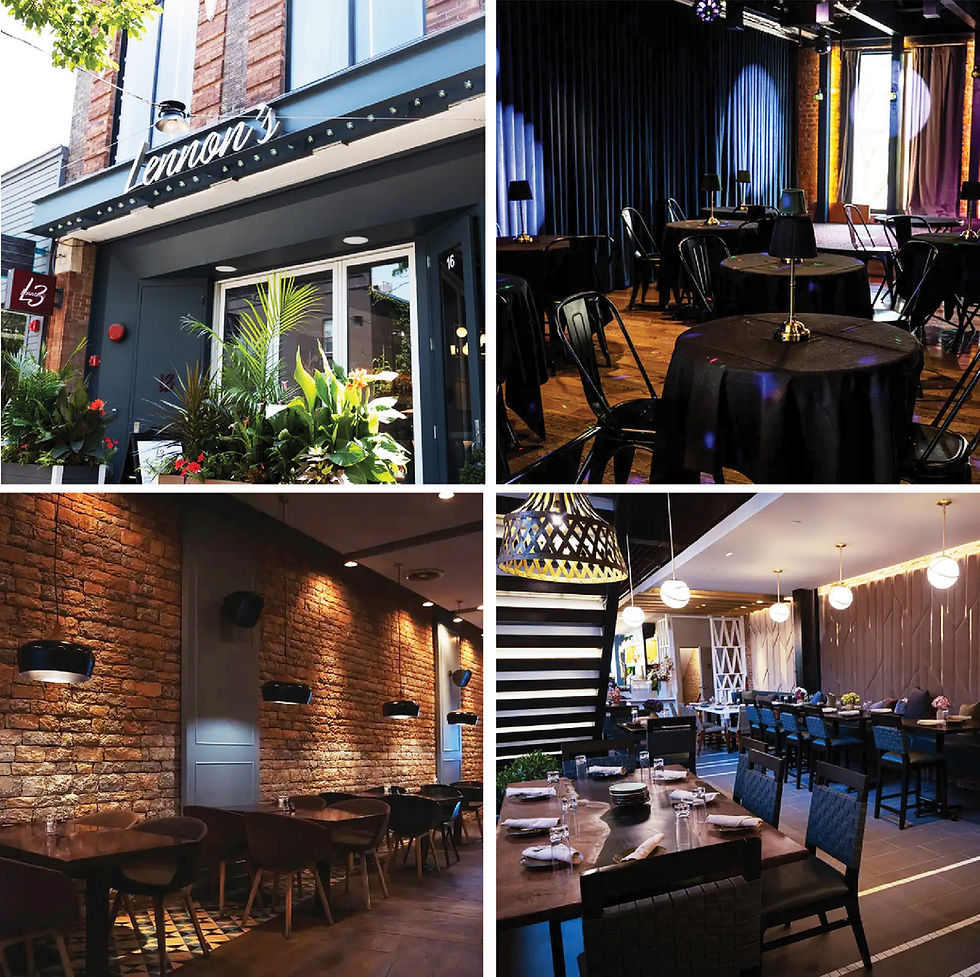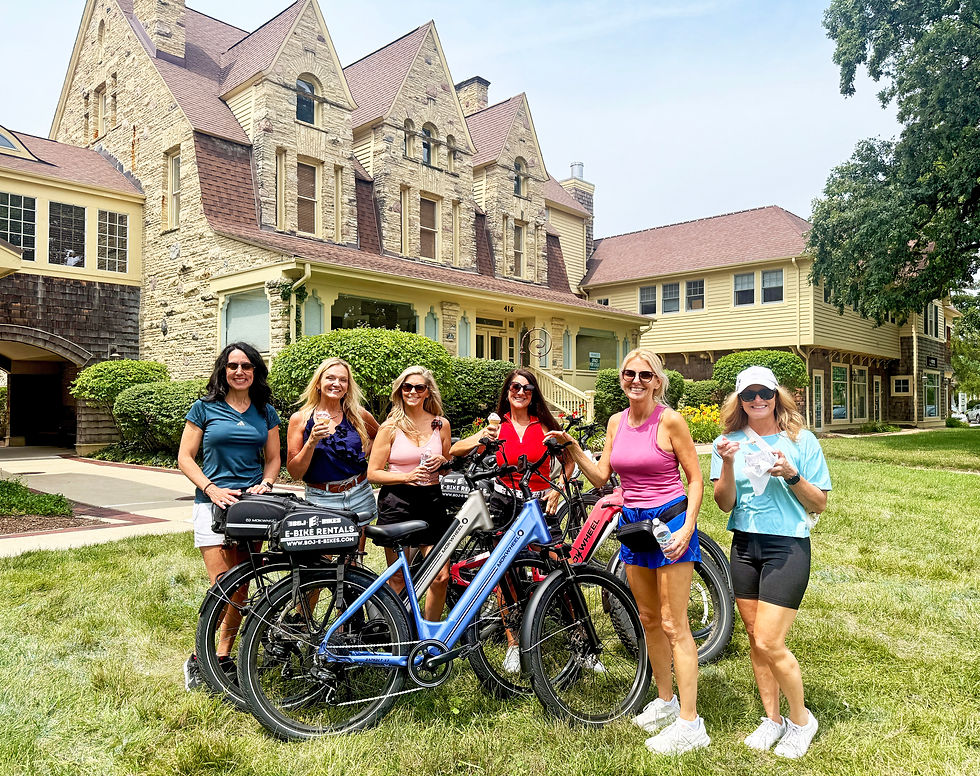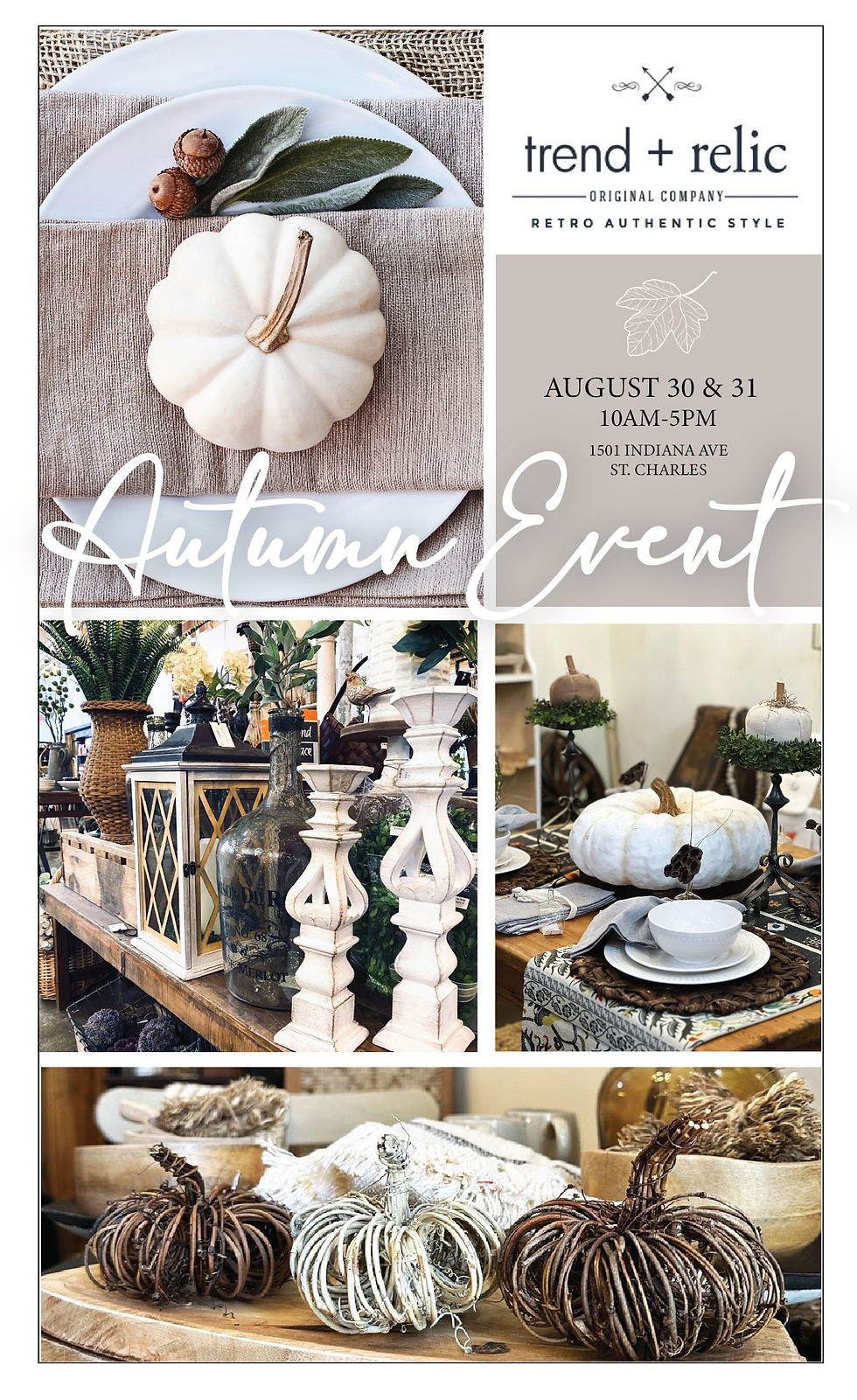COVER STORY | Farmhouse Chic, DuPage
- Glancer Magazine

- Mar 1, 2019
- 8 min read

TOUR THESE DUPAGE AREA FARMHOUSE CHIC PROPERTIES
This month's cover feature highlights beautiful west suburban homes– each with a touch of farmhouse inspiration. From unique exterior facades to charming interior design and decor– these homes with leave a lasting impression. Each property is also available and on the market, which makes the dream of owning one of them within your reach.

ABOUT THE HOME
231 S. Columbia St., Naperville Just a quick walk from downtown Naperville’s restaurants, shopping and river walk, this beautifully remodeled 1904 vintage home sits back on a beautifully landscaped corner lot. An old-fashioned front porch adorns this classic farmhouse and gives you the lazy summer retreat for relaxation and entertaining friends. The entire house has been rehabbed, yet some of the unique original features have been left in place, such as the 115-year old pocket door and the family room picture window. The new high-end millwork and hardwood floors help keep that antique look throughout the home, and dual staircases help you move freely between the two floors. Even though it has the feel of another era, it has all the modern conveniences with completely gutted bathrooms boasting of Carrara marble and stainless finishes. A more modern, professionally finished basement enhances the home and keeps it cozy with a large rec room and bar and an additional 4th bedroom. A step out the backdoor brings you to the unique outdoor fireplace waiting to warm you up on those cool nights. Nationally recognized as being one of the best places to raise a family with top schools in the country, Naperville is truly a gem of the western suburbs.
Photos by Becky Mokelke
MEET THE REALTOR Allison Rimbo of Wheatland Realty Allison Rimbo from Wheatland Realty is going on her third year in the real estate business, but has already a reputation for being transparent, authentic and honest with her clients and has helped many win multiple offer situations and negotiate their best prices. She has always loved real estate and watching the markets. Once her kids were old enough, it became the natural next step to start her own real estate business. Her favorite part of her job is finding the perfect home for people. “It is so rewarding to see their excitement on closing day,” says Allison. For more information visit www.wheatland-realty.com.

ABOUT THE HOME
440 West Gartner, Naperville You get a farmhouse feel to this gorgeous new construction home in the heart of Naperville as soon as you walk up its front walk. Starting with the wood paneled doors fronting the three-car garage, the dark shutters and the stone-based pillars that mark the front porch. The home was artfully designed with vaulted ceilings in the kitchen and family room and large glass windows and doors flanking those rooms to unveil the view of the backyard. Dark hardwood floors throughout the home, custom white millwork and solid wood doors add to this signature look. The gourmet kitchen is state-of-the art with custom-made white cabinetry, stainless appliances and fixtures, walk-in pantry and a beautiful island for cooking and entertaining. As you move about the open rooms with 10-foot ceilings above you, the house feels airy and spacious. Located in the West Highlands subdivision, this home is close to downtown Naperville, top schools, parks, shopping and the train with the added bonus of a short walk to Trader Joe’s. The skillful design and careful details are what gives 440 West Gartner this delightful style.
MEET THE REALTOR Bernie Cobb, REMAX of Naperville Having lived in Naperville since 1976, Bernie is an expert in all things Naperville. He is a second-generation realtor as both his parents were full-time realtors since 1973. He grew up listening and learning about the business and was drawn to it. He has earned the highest award a REMAX agent can achieve – REMAX Circle of Legends. Being patient with his buyer clients and aggressive at getting his seller’s homes sold makes him stand-out as an impressive realtor. “I genuinely care about all my clients and what is most important to them,” says Bernie.
More information about the home at 440 West Gartner in Naperville can be found at www.cobbteamhomes.com.

ABOUT THE HOME
5435 Silk Oak Dr., Naperville
Located in Naperville’s Ashwood Creek Community, this home’s interior is the epitome of Farmhouse Chic with its industrial light fixtures and soft gray paint hues. The stylish kitchen gives a warm and friendly vibe for family gatherings amongst updated white cabinetry and stainless steel appliances. Meals are more enjoyable to cook on top of the 5-burner cooktop and new convection oven and served on a gray granite island. When you walk into the home, your attention is immediately drawn to the dramatic two-story family room to give you the feel of that wide-open space. Keeping with the farmhouse feel even upstairs, the Master Bedroom has a new shiplap accent wall – a kind of wooden board that is often used for constructing barns and other rustic buildings. The remodeled basement with wet bar, 5th bedroom, full bath and a media/rec area also carries the theme with the shiplap being used for the floor. The natural textured décor and large wood furnishings round out the whole look of the home. In the welcoming neighborhood of Ashwood Creek, residents can socialize and enjoy the clubhouse, pool and tennis facilities, or you could choose to stay private at this home’s new paver patio with outdoor fireplace.
MEET THE REALTOR
Penny O’Brien,john greene Realtor
Long-time Naperville resident and realtor, Penny O’Brien, is thrilled to present this property to buyers. Just last year she ranked #2 in sales at john greene Realtor and won the 2018 Innovative Marketing Award. She enjoys meeting homeowners and hearing their stories for she knows that every home has a story. Her favorite part of this home is the kitchen. “It is the hub of the home, warm and inviting and a perfect place to gather,” says Penny. When not selling homes, she likes boot-camp style work-outs, bike rides and taking advantage of all that Naperville has to offer. For more information on 5435 Silk Oak Dr. visit this link www.johngreenerealtor.com/real-estate/5435-silk-oak-drive-naperville-il-60564/10259238/64771532 .

ABOUT THE HOME
312 E. 55th Street, Hinsdale This historical home was literally a farmhouse when it was first built by one of the founding fathers of Hinsdale in the late 1800’s. The home has been moved several times since it first went up with the last move putting it on a modern foundation. Over the years there have been significant updates made with special care to preserve its original farmhouse appeal and maintain its historic charm. The 100+year-old wood floors and extensive molding are found throughout the house. Thirteen-foot ceilings keep the home open and spacious. Original arched windows can be found lining the parlor where the historical fireplace built in the early 1900’s resides. The kitchen is a definite highlight with white wood cabinets, farmhouse sink, custom wainscoting and accented with high-end stainless appliances. A full butler’s pantry sits adjacent to the kitchen. Another unique aspect to this property is the three-car garage with a fully functional coach house above it. This was the original carriage house that included a foundry and stables for the horses. The curb appeal of 312 E. 55th Street is enhanced with a dramatic circular paver driveway that can park fifteen cars with easy in and out access. Hinsdale is full of history preserved throughout the area and has award-winning schools and a vibrant downtown for dining and entertainment.
MEET THE REALTOR Sean Bonselaar of Bons Realty Sean is a Managing Broker and is proud that Bons Realty can offer so many services for their clients, including special promotions for an extensive luxury home listing. Helping his clients through the sales process is one of his favorite parts of his job. “There is nothing more gratifying than knowing you have made your clients happy,” says Sean, who is ranked 5 out of 5 stars on Zillow. The beautiful blend of vintage and contemporary styles at 312 E. 55th Street, he believes, is the highlight of the property. For more information about 312 E. 55th St. visit www.312e55.com.

ABOUT THE HOME
335 Miller Court, Glen Ellyn This stunning 4200 square foot, in-town custom built home on a quiet interior street has a farmhouse feel right from the start. The exterior has a standing seam bronze roof and copper looking aluminum gutters and is painted in the blue-gray hues and white trim that are typical of this style. Inside, the open concept design and the abundance of windows keeps the home light and spacious. Built by Baumson Builders, a local Glen Ellyn builder, the house has a thoughtful layout, high end finishes, custom details and millwork and is extremely energy efficient. Dark hardwood floors throughout the first floor lend accent to their farmhouse look. The stunning chef’s kitchen is surrounded in custom white cabinetry and even has the unique farmhouse/apron single bowl kitchen sink. Stainless fixtures and Viking appliances give a nice finishing touch to the room. Plenty of storage space here with their walk-in and butler pantry. Stepping out to the backyard brings you to the decorative brick paver patio that is a continuation from the long brick paved driveway. 335 Miller Court sits in the quaint town of Glen Ellyn and is within walking distance to the train, restaurants, boutiques, library and schools.
MEET THE REALTORS Kathy Quaid and Maureen Rooney, Keller Williams Both women found real estate as a natural progression from their past interests. Kathy had been in sales for 20 years and always loved houses as a child. Maureen enjoyed design and has a son who is a builder. Quaid and Rooney have been the Top Team in Keller Williams Premiere Properties for the past eight years. You may have seen Kathy on TV as a featured Real Estate Expert for HGTV’s Designed to Sell. Both believe that helping people close one chapter of their lives and moving them to the next is really an honor. More information about 335 Miller Court can be found at www.quaidandrooney.com under Our Featured Listings.

ABOUT THE HOME
343 Spring Ave., Glen Ellyn This home, painted a chic white with black shutters and lantern lights, welcomes you as you enter. The large open floorplan starts with a 2-story foyer and has plenty of windows to enjoy the view. Magnificent millwork is present throughout the house and paired with the maple-stained hardwood floors, gives that farmhouse feel as you walk through the open rooms. The large one-step up living room has accents of white trim, crown molding, a 4-paneled bay window and French doors that lead to the family room. The showcase feature in the family room is a long floor to ceiling white brick fireplace flanked on either side with built-in bookshelves. Large groups can be entertained in the open combined kitchen, family room and dining room. Guests can mingle around the kitchen island topped with granite that matches the quartz countertops. The custom white shaker-style kitchen cabinets and stainless-steel appliances fit the trend in farmhouse-styled homes. Through the breakfast room, complete with granite countertops and a Butler’s cabinet, you can exit out double French doors to the large cedar back deck and catch a little relaxation on those warmer days and nights. Glen Ellyn is a desirable community with top schools, several parks and plenty of golf courses.
MEET THE REALTOR Teresa Ryan (pictured with team member, Ray Marion),
Ryan Hill Group, Century 21 Affiliated Teresa Ryan specializes in luxury residential real estate, serving home sellers, buyers and investors. A former PR and Marketing specialist, she has used her talents for over 22 years in real estate. Last year, Teresa and her team at Ryan Hill Group ranked as America’s Best Agents by Real Trends and the Wall Street Journal for their work in Naperville and the Western Suburbs. Teresa’s favorite feature of 343 Spring Ave. is the balance the home gives with the outdoors and the indoors. “I heard someone once say while standing in the house,” comments Teresa, “that they felt they were in a luxury home on a peaceful prairie.” More information about 343 Spring Ave. can be found at https://www.c21affiliated.com/tryan/Property/IL/60137/GLEN_ELLYN/ 343_Spring_Avenue .
Special Thanks to Each of these Local Area Real Estate Agents for Sharing their Featured Farmhouse Chic-Inspired Properties with Our Editorial Team for this Month's Cover Feature




































































































